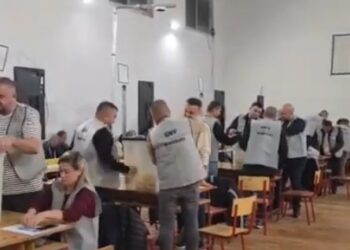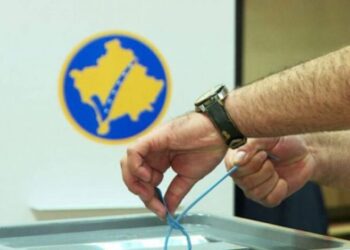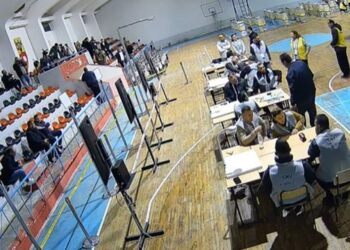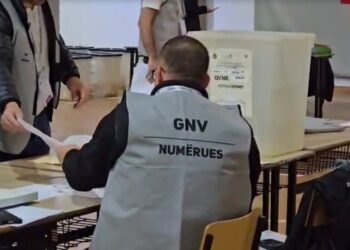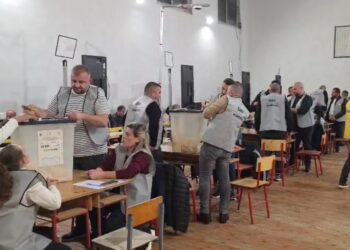By Boldnews.al
The Municipality of Tirana has designed the changes in Skanderbeg Square in Tirana. Boldnews.al has exclusively provided the documents of this megatender, which will change the “face” of Tirana. According to the documents, the municipality has opened the procedure for “urban re-qualification of Skanderbeg Square, Phase I”. The limit fund for this work is 533,403,445 ALL, while the source of funding is made available by the Committee for the Development of Regions by Decision No. 31, dated June 13, 2016. It is learned that the deadline for completion of works is 12 calendar months starting from the day contract award and tender development date will be July 29.
According to the documents available at Boldnews.al, the suggestion suggests a square that stands out in the band around him. This generation performs an anchorage function for the central square. Negotiating between the overcrowding of the city and the open form of the central square offer different ways to enter the square.
The central square will be closed and invisible until someone crashes inside it: a gap in the midst of the city’s chaos. The square enables Tirana residents to retreat from city to heart. The band is not just a mold for the central square: it’s also a retreat in itself. The perimeter of the square will be transformed into a range of different spaces and atmospheres. Consists of greenery, covered open spaces as well as buildings – existing or to be built.
The realization of this project is a difficult undertaking. The interventions range from strategic decisions to a wider scale of the city to architectural proposals with foot to the ground. In order for the process to be structured, a differentiation has been made between an implementation area and a reflection area. In addition, the implementation area is subdivided into subsections, providing the opportunity for subordinate projects of perceived and specific character.
All issues to be considered – traffic, landscape, urban furnishing, water elements, events, service infrastructure and lighting – are closely examined in these three levels, allowing it to integrate at all levels. This strategy results in a project with a fairly clear overall goal and a rich diversity to a lesser extent.
LANDSCAPE
Based on the division of the subsections, and considering traffic requirements, a balanced proposal on the Skanderbeg project areas has been elaborated. The central plan area – the pyramid – will be fully inflated. In the belt around it, there are a multitude of gardens, each facing the open square. Laying material varies according to the needs and the character, ranging from soft to soft, intricate motifs. In the first 24 meters around the main square, the different garden areas become more “durable” as they reach the belt to allow dense pedestrian traffic around the perimeter of the square.
The breeze is a shady place, created by a newly planted newly-grown tree plant. The green mass created by the trees will fill the spaces between the buildings, thus defining the gap in the center and creating a sense of interior. This planting enterprise is very important in scale, creating the most amazing change from the existing state.
These trees – and their dimensions – are fundamental to the success of the project. Tree placement is less dense at the outer edge of the square and begins structuring like a formal promenade mesh from the generation to the square. The largest, grown trees have been chosen for the promenade of the generation, while smaller, new trees can be planted in the envisaged places deep in the direction of the ring.
Green mass is different according to different sub-areas and program. Existing trees can be integrated as much as possible. In the end, a total of 300 trees of 20 different types will give life to the generation. The shape of the soil is determined by a fairly clear separation between the soil and the soil / grass. New garden areas will be added, new paved surfaces are designed as the square rather than street: with more qualitative details – natural stone, mosaic, architectural concrete – from facade to façade, there is no difference between the traffic area casual automobile and pedestrian zone.
URBAN FURNITURE
Skanderbeg Project is essentially a large pedestrian area, offering places to relax and meet people. To facilitate these exchanges, a variety of seating options have been created. These seats are two types. First, about 80 tables are installed around the Belt. These benches are simple and comfortable, suitable for all ages. Their length of 4 m makes them look solemn in appearance. They rank in different variations, with different effects: sometimes focused on the appearance that is offered, sometimes creating more intimate groups, sometimes easily differentiating pedestrian areas from those of the service.
At the top of these benches, stairs and retaining walls are designed to allow them to sit on them, with the height and the appropriate materials. This strategy provides a wide variety of places to sit and meet, minimizing the visual impact. Museum staircases are reconfigured: partially grouping stairs to a single staircase, which somewhat reduces the monumentality of the stairs and thus creates comfortable places to sit 40 cm high. Sudden staircase informality makes them ideal for use as podiums.
The stairs of the Palace of Culture will be renovated. We propose to expand informal use, created by the premises – outdoors on the platform. The use of large, uniform tents creates shaded places overlooking the square. First seen from the square, this informal use is visibly integrated with the arches of the Palace.
The existing immersed garden is preserved and sown again. The retaining wall around it is completely renewed, with the only addition of two pairs of stairs perpendicular to the boulevard axis. This intervention makes it possible for the garden to be part of the pedestrian trajectory around the central square. The outside part of the surrounding wall of the submerged garden is transformed from street to garden. In this way, the wall becomes part of a shaded place and can suddenly be used as a bench throughout its length. The surrounding wall around the State Bank is preserved as it is, as it is convenient to sit on it.
Being part of a new environment, its use as a bench will come naturally. Playgrounds are provided around the Puppet Theater, ahead of and behind it. The front square is a playground on the part of the square that integrates the existing trees.
This surface is the only part that has benches: it allows adults to relax while supervising their children. The back is a sealed surface that enables young children to play in maximum safety. A sufficient number of trash cans is envisaged in the budget. These bins will be distributed throughout the belt, close to the service routes, facilitating daily maintenance.
Signaling and information tables are provided in the budget. Experience in other cities has proven that the planning and positioning of these tables may result in adverse effects if it is not an integral part of a comprehensive city-wide strategy. We advise the city to first create this large-scale concept, enabling tables to integrate into a second phase.
WATER ELEMENTS
The water elements are centered on the central square. They enrich and create diversity in the open environment experience. There are three different types of proposed fountains.
- well
- stream
- cloud
Most of the square is equipped with wells. They consist of immersed water discharges, integrated under the surface of the square and covered with perforated stones. Glowing, these wells simply flow smoothly, in the form of smooth streams. The water flows smoothly on the steep surface of the pyramid and encircles it to its perimeter.
All of these wells can function independently, allowing water to create choreography by time and event. The proposed system is low technology and is quite simple to maintain. A total of 60 wells are dispersed all over the square unevenly. In the area of children in the square, under the existing trees, there are two other types of fountains.
The first type is Currile: it is based on the same system as the wells. Only by changing the spark plug type to a smaller diameter, the water does not flow freely, but is sprayed at high pressure depending on the pressure. This fountain tip creates opportunities to combine with children’s activities in a dynamic way: these fountain fountains are fun to play with.
Events
The fountain system is fully integrated into the surface of the square. When turned off, the square is completely free for any activity. The slope of three percent enables the development of any kind of activity. To facilitate future activities, two types of infrastructure are foreseen. Along the perimeter of the square, electric panels are provided at certain distances, which serve both the square and the belt. These panels integrate with urban furnishing or at the bottom of the surrounding buildings.
In the square itself, electricity is not foreseen to avoid the firing of the fountains. To facilitate activities such as fairs in the square itself, we anticipate a network of points where electricity can be obtained. These points are simple surface punches, covered by a cap. The metal pillar can be easily installed in these holes. On the top of the pillars can be placed electric lines, lights, shades etc.
It is a flexible and temporary system that serves any kind of possible scheme. Placement of the square is intended to allow trucks to move around the square, without any further deterioration. After the events, the wells fountains can be switched on and their water is used to wash and clean the surface quite naturally and effectively.
LIGHTENING
Day, the square is an illuminated space while the generation is a shaded place. At night, these conditions are exchanged. The band will be strongly illuminated, and the center lightly illuminated by the reflection of the light of the generation. In the square, night visibility will not be a problem as it will be emptied.
Vibrant brindles, along with clarity of layering, will create a bright background to which people will look like silhouettes. In the event of activities such as a fair, the temporary pillars system as explained in the activity chapter gives the possibility of another lighting scheme. In this case, the square will be illuminated from the top as needed.
The concept of generation lighting emphasizes it as a collection of different spaces that can also be used at night. For example: In the case of the Palace of Culture, instead of illuminating the buildings as monuments, is the inner space of the archery which is illuminated. Proposals for other buildings will be discussed in further chapters.
In sown areas, a light system will illuminate both the earth’s surface and the crown of trees. This system is included in the budget, and precise positioning of the lights is related to the different setting of trees.
TRAFFIC
In the line of decisions taken in the Regulatory Plan for the Tirana City Center, the proposal develops the idea of a central pedestrian zone surrounded by an inner ring road around the center. This inner ring serves both for public transport and for private vehicle transportation.
Only a very limited number of public transport crosses the ring border, to make possible the optimal connection and speed for city internal traffic. In the North-South direction, the long-term vision is to build a tramway for a tram linking the university building to the train station and beyond.
The tram will go through the pedestrian area: knowing that the tram vehicle will be a small-scale vehicle, and knowing that the rails make it possible to better define the traffic area, this combination of trams and pedestrian area is judged to be efficient and not harmful to the perception of the pedestrian area.
Today, the necessary space is envisaged in the plan to allow the construction of tramways. Plantings and infrastructure are positioned so that they do not interfere with the trajectory of the track. For the time being, these areas will be sown or paved, with a view to relocating when the rails are installed.








